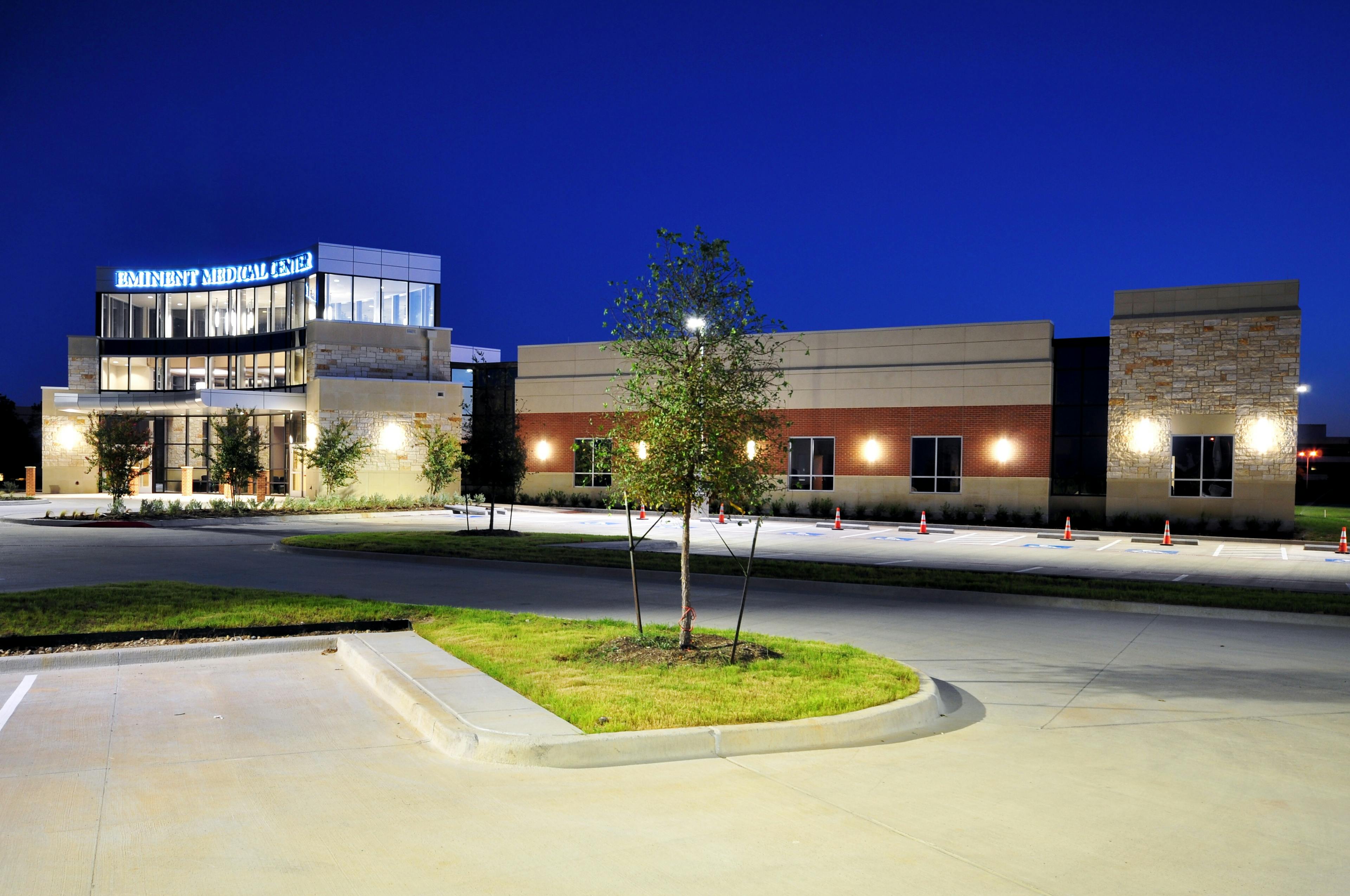With an unwavering commitment to excellence, our teams bring a proven track record navigating the complexities of the healthcare landscape, ensuring full compliance with all local and state codes, entitlements and regulatory standards.

We have planned and designed a diverse range of healthcare facilities, from senior living communities and specialty rehab hospitals to urgent care centers, pediatric clinics, and freestanding medical offices.
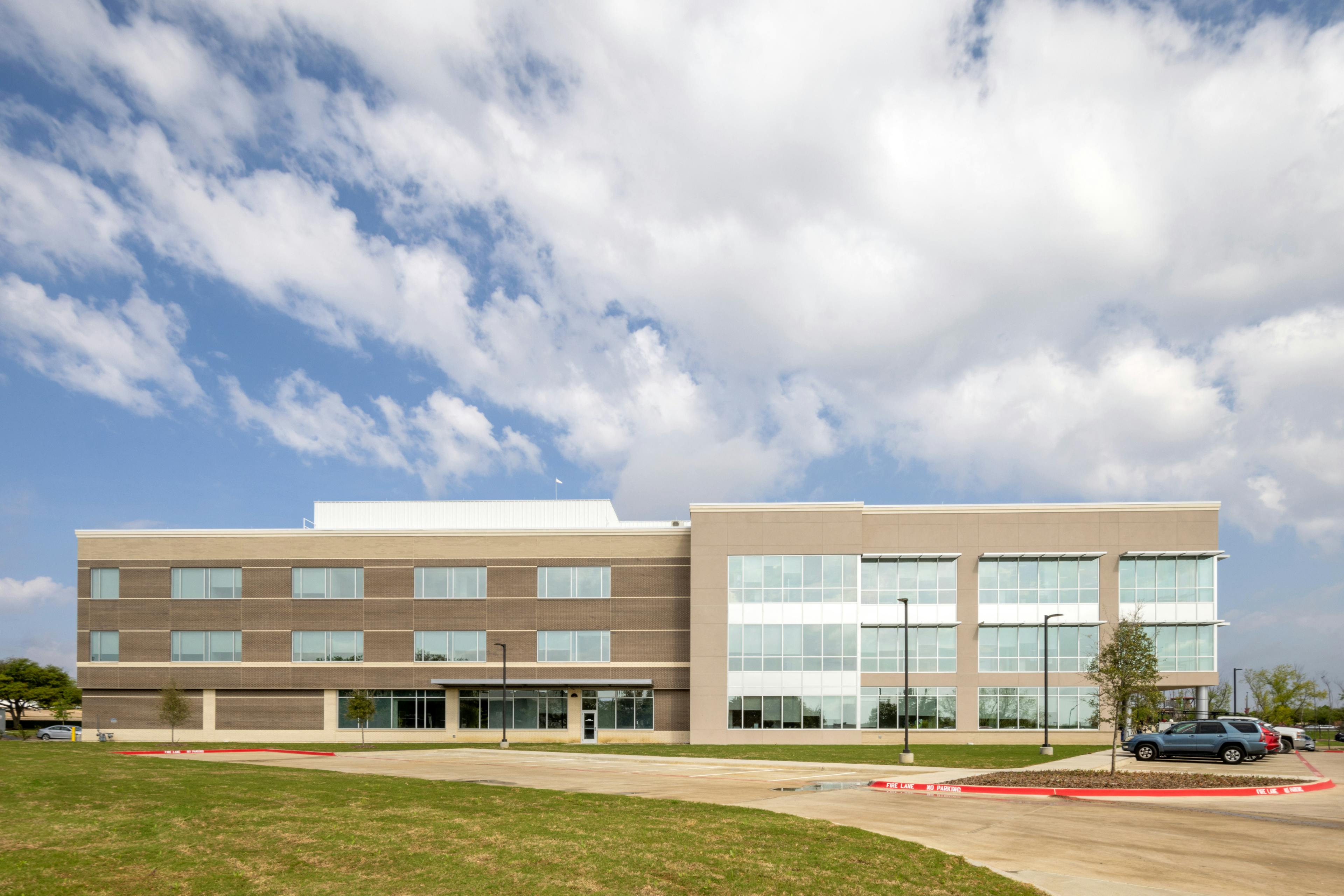

This 27,000 SF general physician and multi-specialty medical office building is zoned as a Central Business District and anchored by Texas Health Presbyterian Hospital Flower Mound at River Walk.
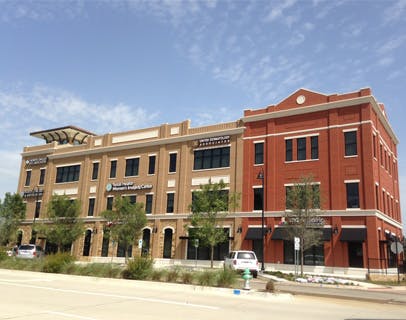
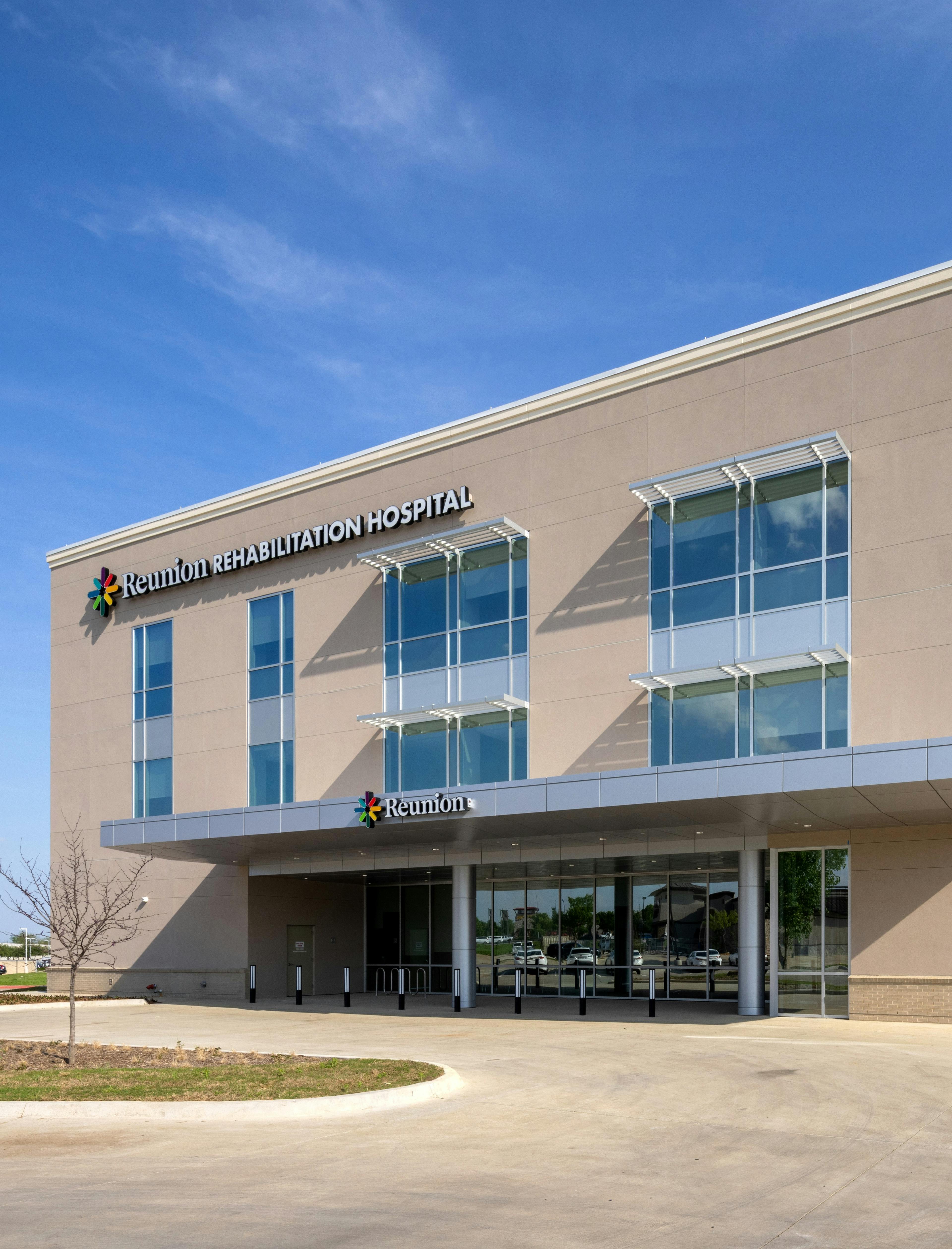
Reunion Rehabilitation Hospital is a 52,000-square-foot, three-story facility with 48 beds. Its primary function is to provide post-operative recovery and rehabilitation, particularly for patients recovering from hip or knee replacements. The design team adapted the hospital's prototype to suit the unique requirements of both the Texas and Arizona locations, ensuring the exterior design complied with local ordinances. The team coordinated the interior design to align with the current owner’s standards and managed coordination with state health officials to ensure successful inspections and operational clearance for the hospital. Program Components: 48 patient beds; large dayrooms; dining area with an industrial kitchen; courtyard; physical therapy gym with both interior and exterior spaces, bariatric and isolation rooms, admin offices, conference rooms, and employee locker rooms; a large commercial kitchen.

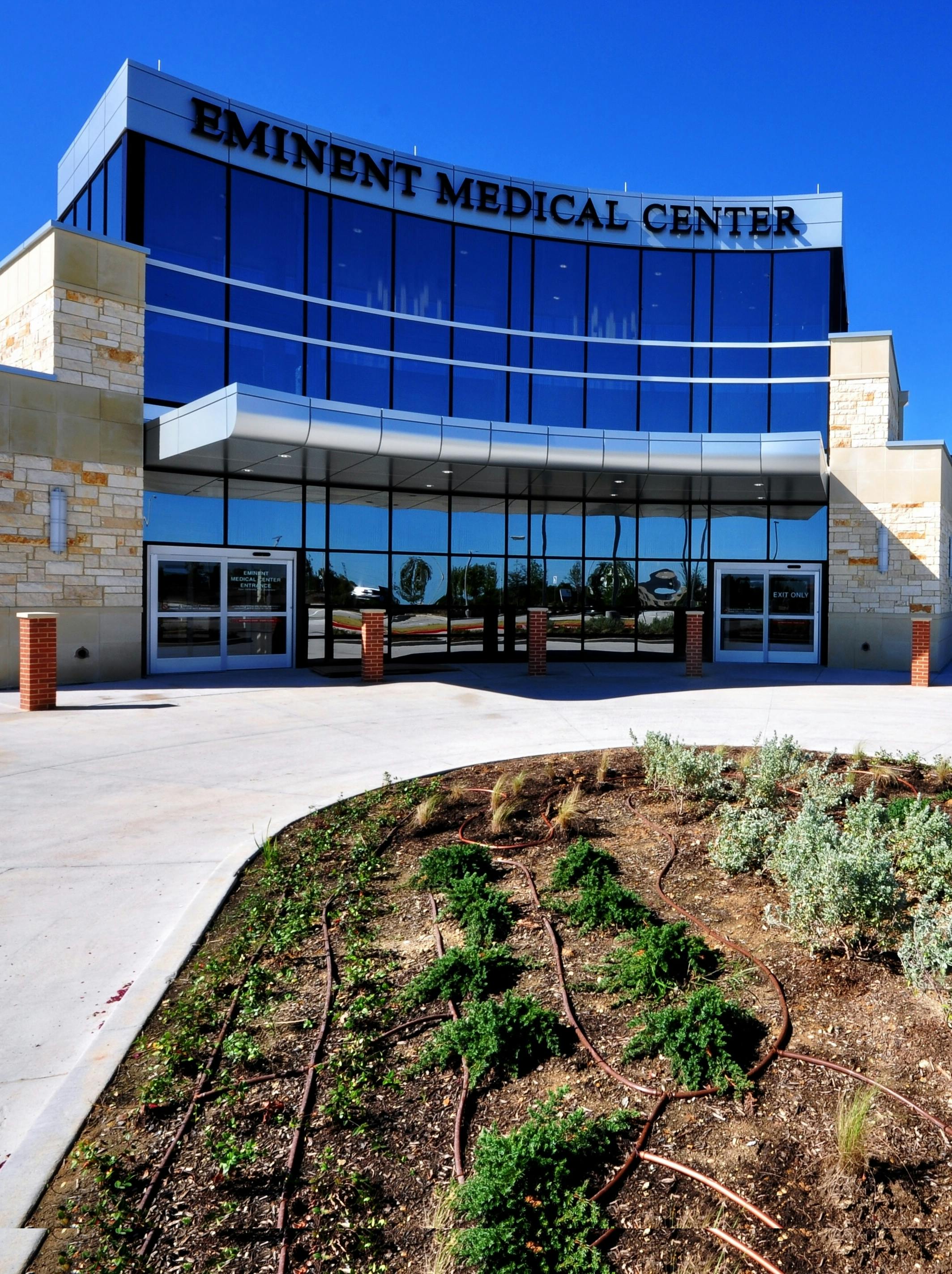
Located conveniently off George Bush Hwy Eminent Medical Center is a 30,000 SF licensed hospital, surgical center and medical office building.The double height storefront allows for ample light to flood the entry, waiting area and community bistro. The interior palette is warm and inviting featuring textured stone walls and columns juxtaposed by luxurious wall coverings.
